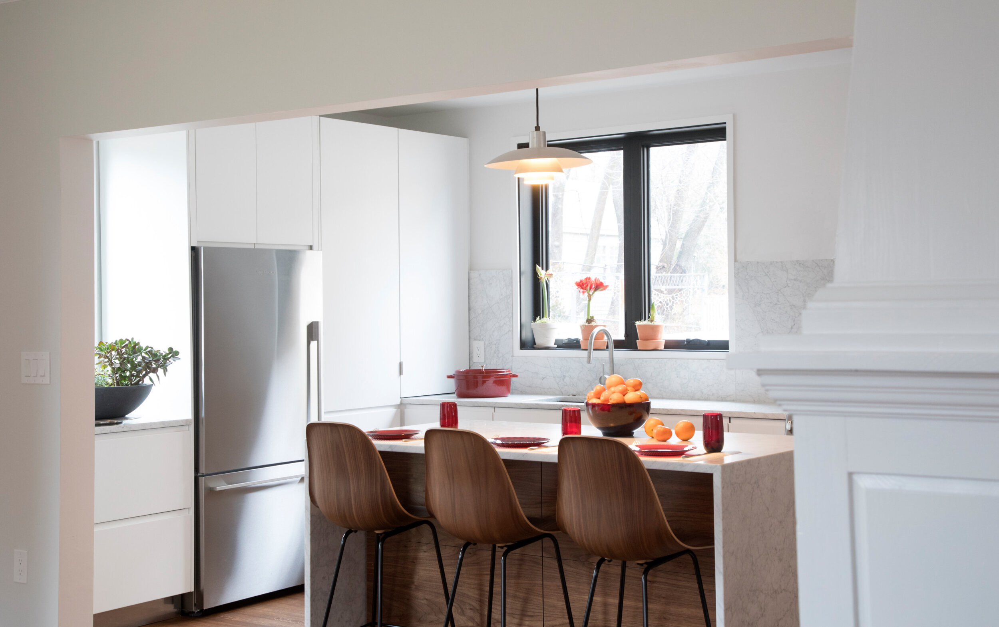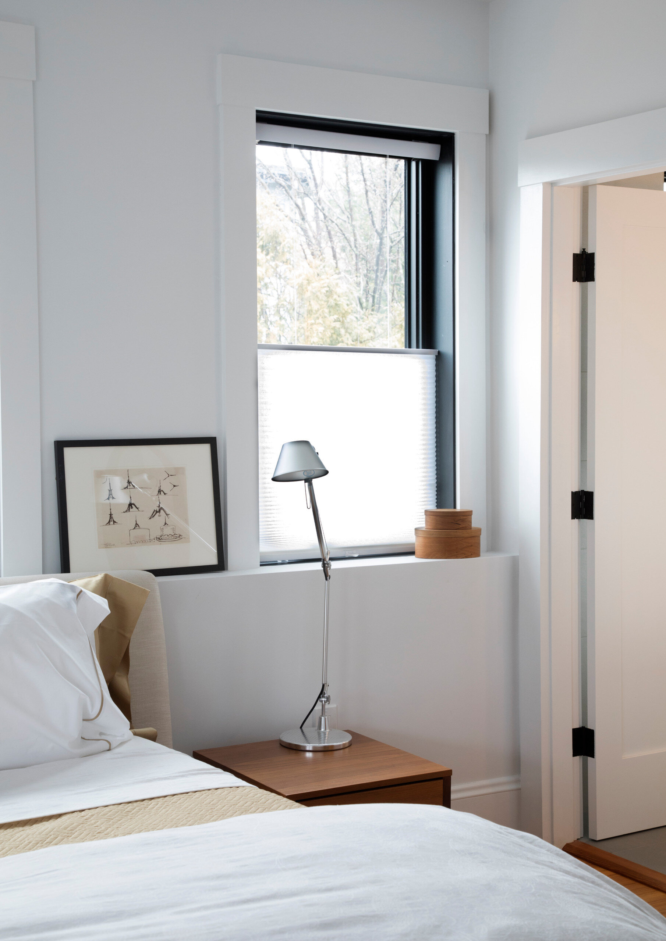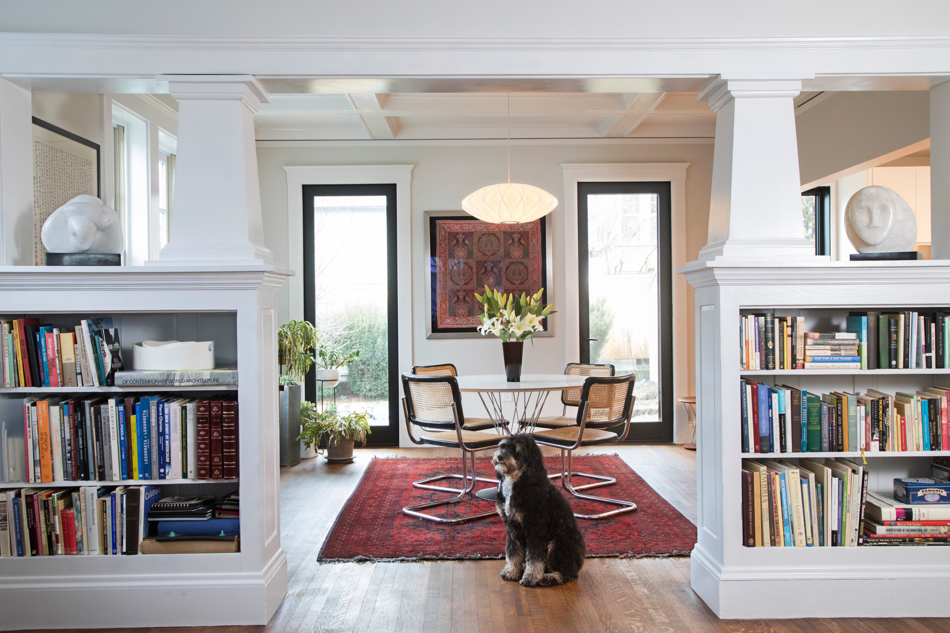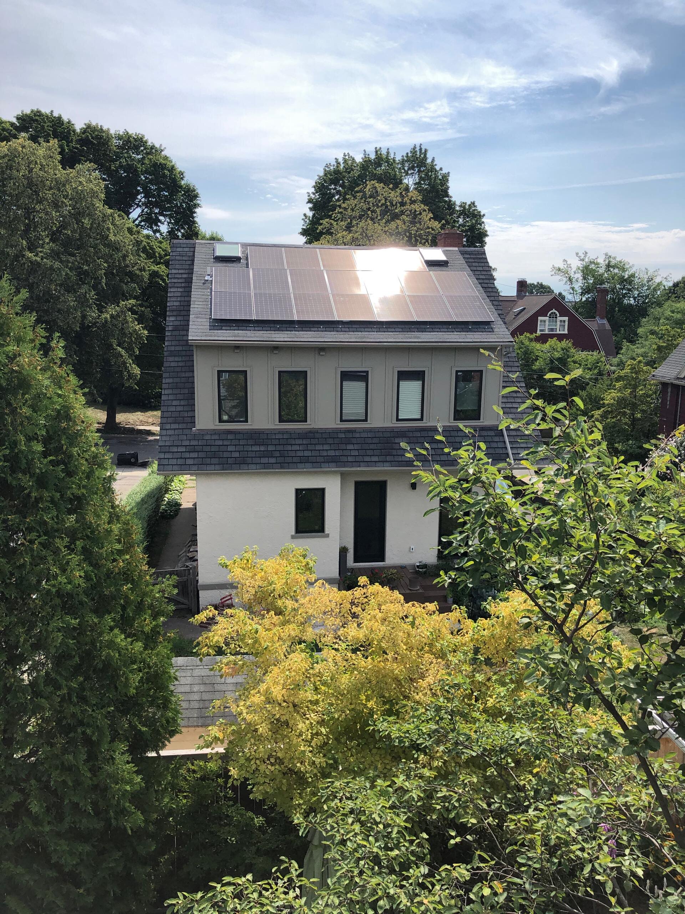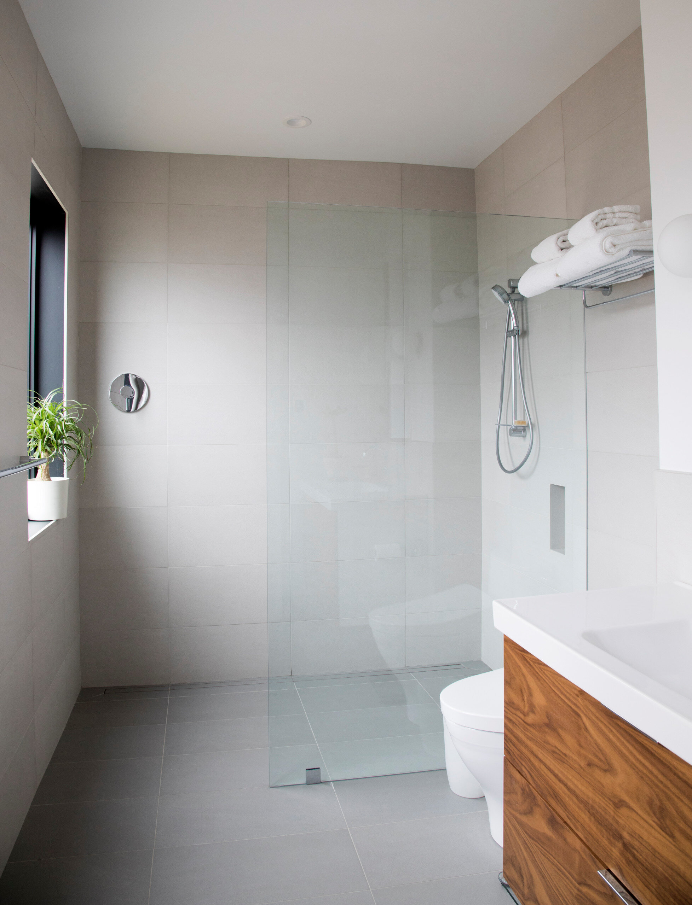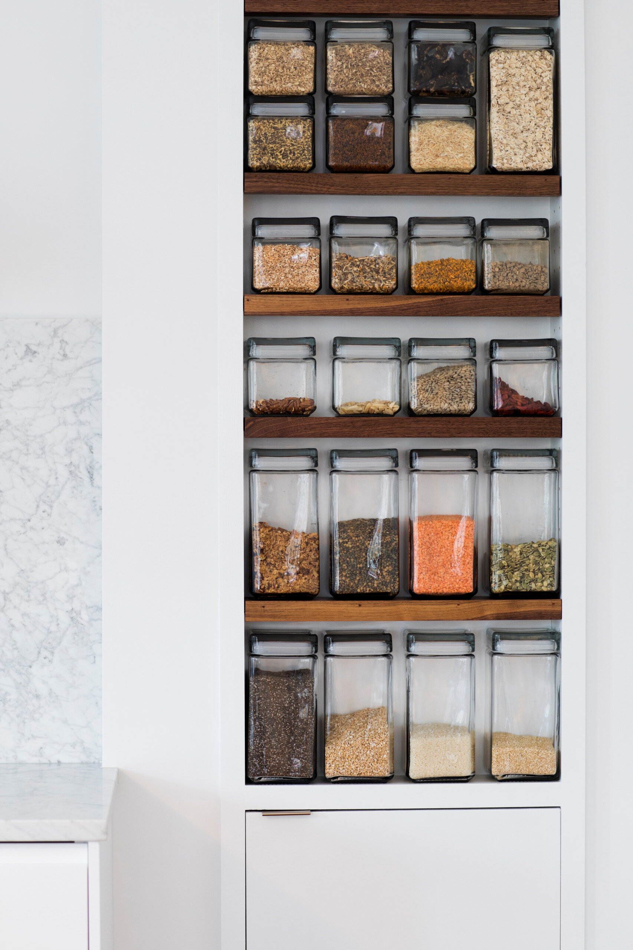The solution for this 1911 uninsulated concrete block house with many small rooms was to view the building as two halves, restoring the traditional front and removing everything in the back including the roof and chimney. Through the introduction of a large south-west facing dormer, spatial and energy needs were met: the dormer creates new rooms, a master suite with a curbless shower, a family bath and a third floor office suite. The new dormered back half of the house provided space for a solar array that powers 95% of the houses energy needs. On the ground floor, the traditional Living Room opens to the renovated Dining and open Kitchen. There are large glass doors connecting the Dining to the garden.
Craftsman Bungalow - Watertown, MA
Residential
