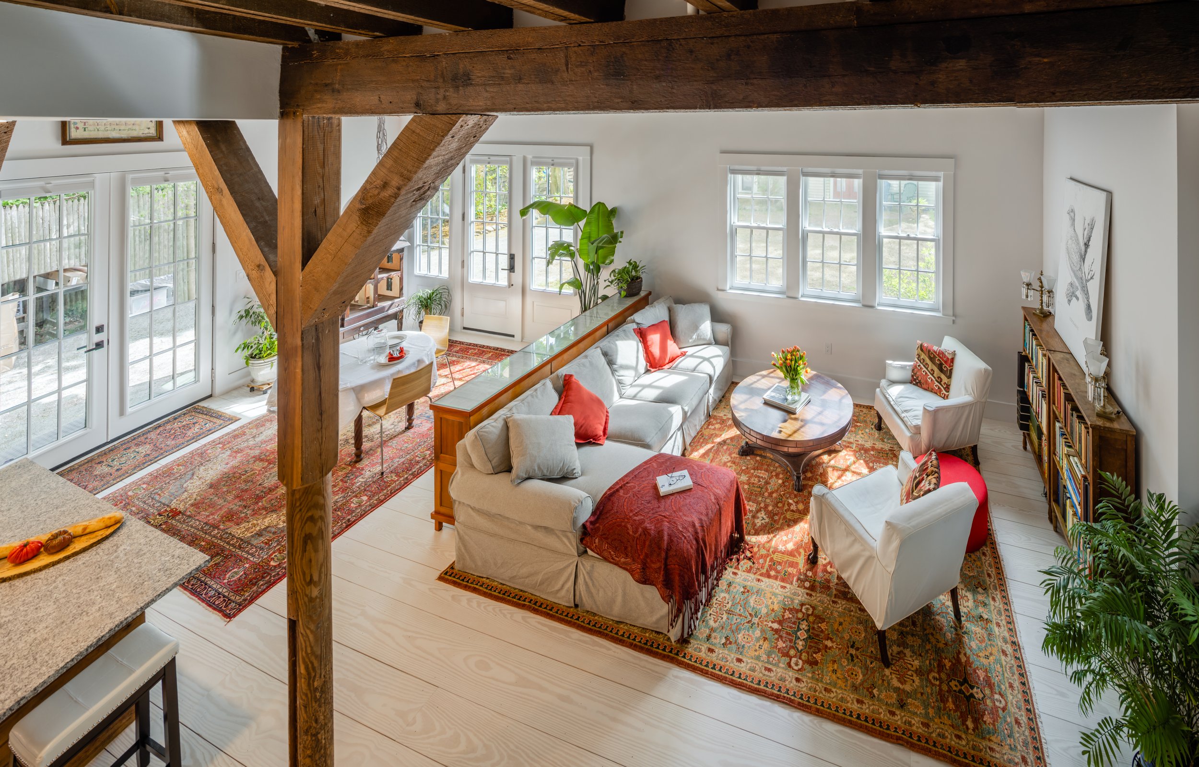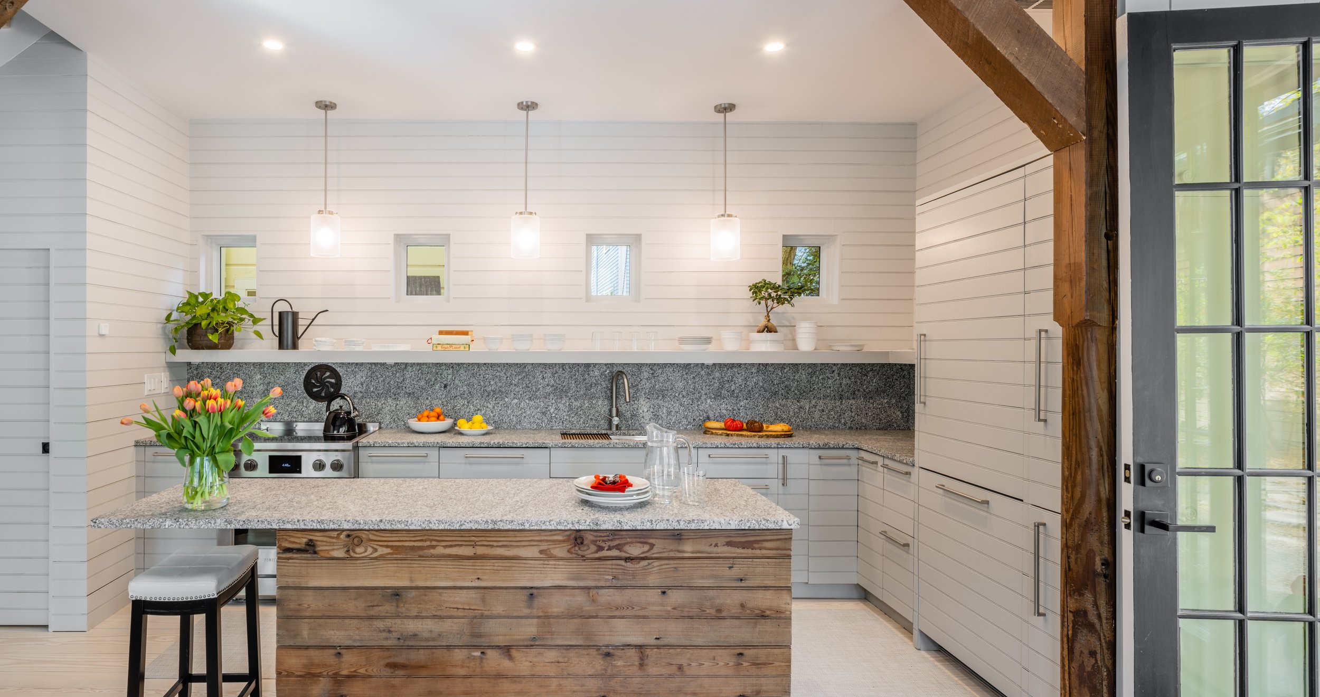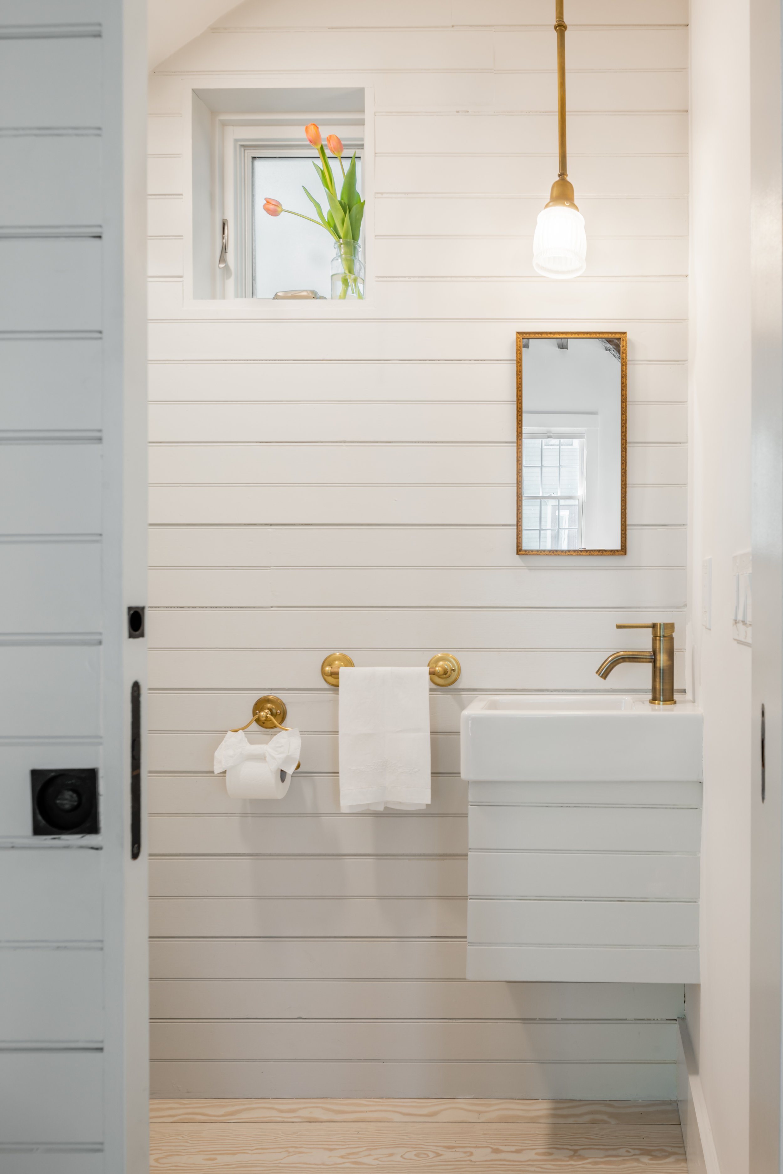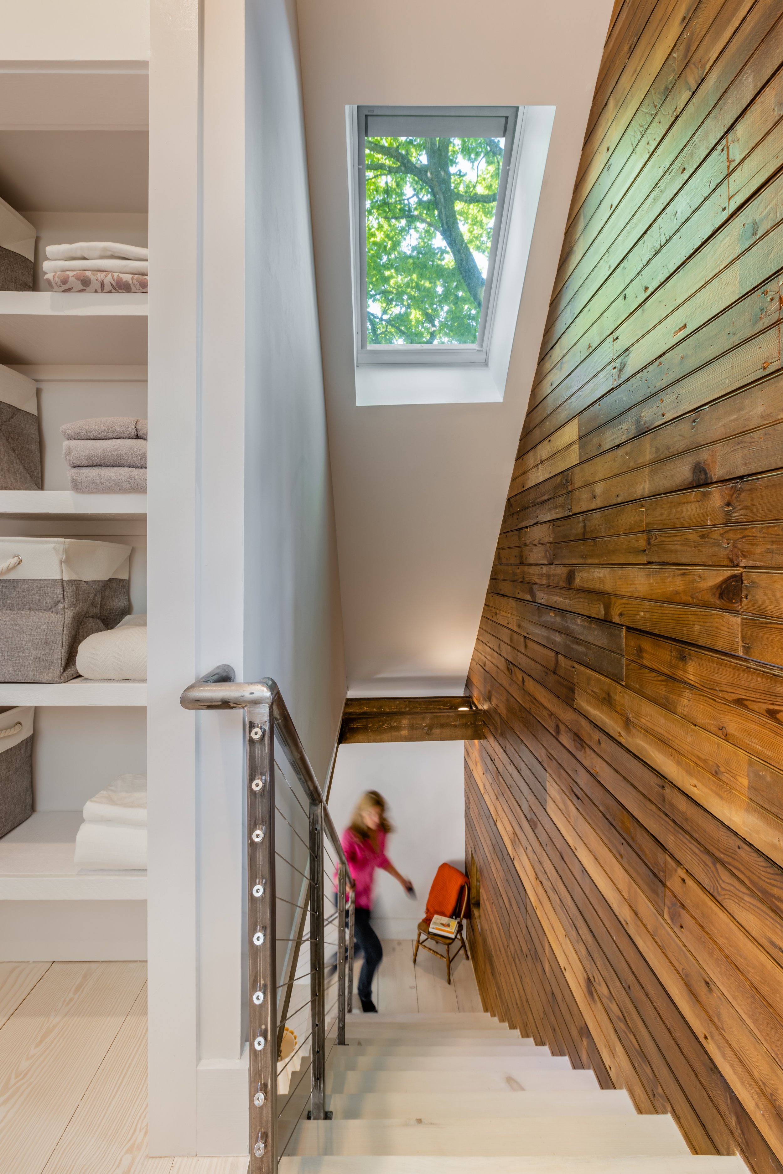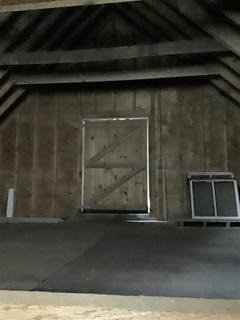Ever dream of downsizing in your own backyard? Our Client’s old barn behind her historic 1846 house in Cambridge, Massachusetts, was transformed into her retirement dream house.
A sun-filled 675-square-foot open floor plan downstairs feels spacious and welcoming under lofty 11’ ceilings with exposed joists. Some original details were preserved, enhanced and reused, such as the original timber posts and knee braces, antique floorboards and interior beadboard siding. The horse stall windows on the back wall refer to the original barn’s use and also provide privacy from the neighbors.
The open first floor living space has one partition wall that divides the powder room under the new stair. The architect designed a custom kitchen with cabinet fronts fashioned from the original beadboard; a 16’ open shelf sits beneath the row of original horse-stall windows; and local stone is featured on the counter, island, and backsplashes. When you walk in the front or side doors the entire space unfolds before you. Eight-foot-high multi-pane doors and windows frame a view of the mature gardens and fill the downstairs space with light.
Exposed original barn-wood accompanies you all the way up the stairwell to a 425 square foot master suite with a custom glass casement window in place of the old hay-loft door. This airy bedroom suite has operable skylights for additional light and air. Old floor boards and joists were repurposed into shelving in the exposed linen closet. Efficiency was maximized and every square inch was utilized, with clever details such as creating storage opportunities under the eaves, and above closets in the lofty ceiling areas. A stacked laundry unit is tucked into the bathroom.
To celebrate the completed conversion, the barn’s center post is adorned with a massive iron horseshoe unearthed during construction!
Cambridge Barn
Residential
